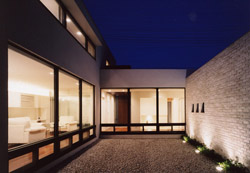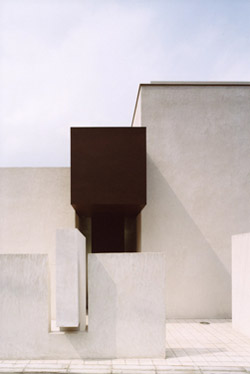
| Location |
Nakano |
| Building Type | Private Residence |
| Construction | Daimei Construction Co.,Ltd. |
| Construction Area | 182㎡ |
| Completion | 2002 |

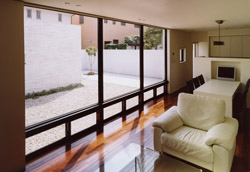
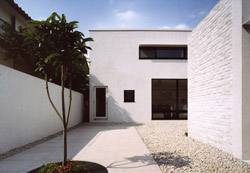
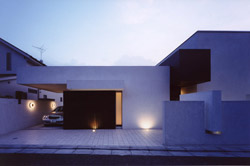
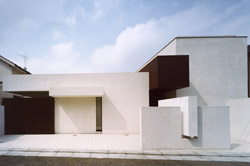
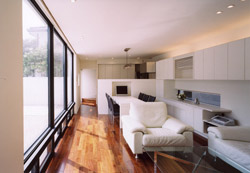
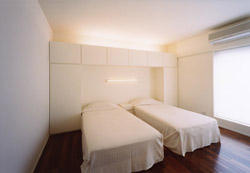
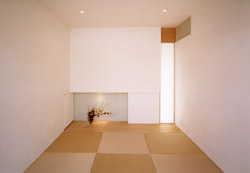
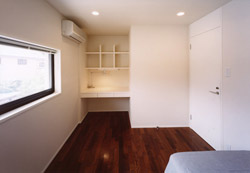
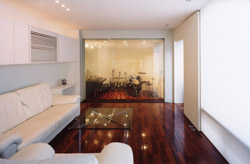
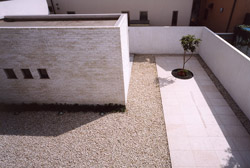
A House With A Studio
A demand for a studio and 3 units of parking space?
This private residence, consisting of reinforced concrete structure, is situated in the quiet residential quarter of Nakano. The client requested the following: 1. "We would like a soundproof chamber where our two sons can hit the drum to the fullest" 2. "As the sons become independent later on, such that they can easily come home on their own by car, we would like a parking space for a minimum of three cars.”
There was once a time when the son of a famous actress had a marijuana party in the underground music studio of his home. Often when “music studio” is brought up, that unpleasant incident is remembered. As well, being in the heart of the city, using a first class area for 3 units of parking seemed like a waste. A “music studio for the sons” as well as “3 units of parking space”; this seemed troubling.
Back in the client’s former apartment, the son’s musical instruments were kept in the nursery, which immediately overflowed into the living and dining. While the father watched TV at the side, the son practiced the electric guitar with headphones on, and the whole family would gather in the living room creating a household with a very nice atmosphere.
In order to make the house without losing the child
The family is now doing their own leisure as they like however, rather than having a separate living space. I judged that the family would take in good communication by not becoming disjointed. The sons are to be confined in the studio made with the latest construction, but nonetheless I thought that the family communication should not be taken away.
In truth, a nursery completed to perfection initiates children to stay in their room causing a household to lose its harmonious communication. However, in the case of a music studio, the need for a closed nature cannot be ignored. Generally, a space with high insulation is buried underground. However, as represented in the previously mentioned scenario, a space where children are free from parental supervision poses a threat. If the children hide in the studio, that itself is a threat which will cause parent and child communication to fall apart. In addition, the sound insulation may prevent the occupant from realizing a dangerous situation outside, and may be too late in running away.
A desire to make a studio permitting family and communication
Can there not be a studio which is secure and soundproof, while permitting family communication? In the end after giving much thought, we proposed to divide the living room with a large glass partition, and turn part of it into the soundproof studio. However, there was no guarantee that the 3m high and 2.5m wide glass opening would provide sufficient sound insulation efficiency. No matter how many music vendors like Yamaha make hits, their windows are only at the most 1m x 1m.
In the end, the bedroom, walls and ceiling create a condition where a box floating from the building is made next to the living room. Furthermore, the glass partition consists of three sheets of glass, each placed on different angles devised to prevent resonance. However, since the sound of the drum is very large, the sound insulation of the glass surface, in regard to calculation was a little insufficient.
From there we took the sound insulation effect of the whole house, including the living room, into consideration and tried some re-calculation. In doing so, we realized that even that even if some sound was to leak through the glass from the studio to the living, sound will not leak from the living room to the outdoors.
The whole house as one corridor
The next thing to consider was the occupant’s experience when entering a room. By arranging the rooms carefully and turning the whole house into one corridor, occupants shall surely pass the living and dining room as they come home, go wash their hands, or go get their clothes changed. By doing this, active communication, as well as the likelihood of the family coming together, is expected to increase.
Device to make functional housekeeping
As the house is a machine that provides a living, it is most important that housekeeping occurs functionally. A drying space with transparent eaves is provided in a place not visible from the outside. The washroom is located next to the walk-in closet for direct access, as well the rearrangement of the change and laundry was also considered in order for housekeeping to function smoothly. The guest room is barely used, and during the occasion when there is no guest, the space becomes a veranda when the sliding door opens fully to present the garden. Again, in order to be able to enter and leave the walk-in-closet in a smooth fashion, a changed space of joined ownership is planned.
The kitchen as the family's control tower
The kitchen is a place which provides a view for the living, dining and studio. Inside the kitchen counter is a calendar next to an information board; a device which allows the family to paste notes and write down their plans. In addition, inside the counter is a small TV pad, quite like the control tower of an airplane; a functional kitchen.
Original furniture of function and beauty
The wall surface receipts of the living and dining rooms, the kitchen counter, dining table etc. are all MARIO del MARE original furniture designs. The design of the dining table unifies with the kitchen counter, and during the occasion when there is a guest, the table can extend to maximum of 2 meters. In addition, the wall surface receipt is able to receive equipment necessary in life beautifully and functionally.
The family band is not a dream?
After completion, the client has become well accustomed to the residence, and drops by the nearby vicinity one in several months. At one time an acoustic guitar was placed inside the studio. In the past, the sons were only playing the electric guitar, and suddenly the wife though “Oh my” and spoke with a smile reason. In truth the acoustic guitar belonged to the master of the house. A short while after moving, the housemaster came home one evening with new guitar he bought himself and happily gave has sons some musical sessions.
Since then, during the holiday as the master began repelling the guitar in the studio, the sons seem to accompany themselves with the drums and the electric organ. “It has become a lovely image” the wife exclaimed delightfully.
In addition, as the sons come home with friends they are sometimes brought into the living room studio, and the joyful view of everyone practicing together can be enjoyed. Sometimes the sons practice until late at night, and during those times as the master comes home, he would watch his son’s live performance from back stage. At this rate, the day when the parent and child band makes their debut is drawing near.
In this generation, the dark news of the parent-child extinction or family collapse is often thought of. In this family the sons will surely become independent and begin their own collection of guitars creating a new atmosphere in the household.
At first when the design was requested, we thought it would be nice to have the luxury of a studio built right into the home for the children. If a strong parent-child relationship can be developed, it is worth building.
Taking in the bold decision to have the studio in the home, the concept of happy-ism was uncovered.
