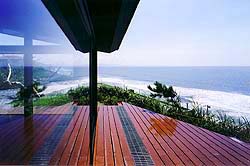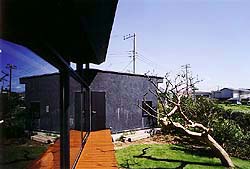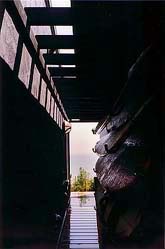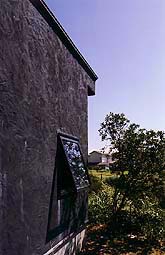"Namimachian," located in Kamakura, won top prize in 48th Architectural Design Award of Kanagawa, |
"Namimachian," located in Kamakura, won top prize in 48th Architectural Design Award of Kanagawa, |

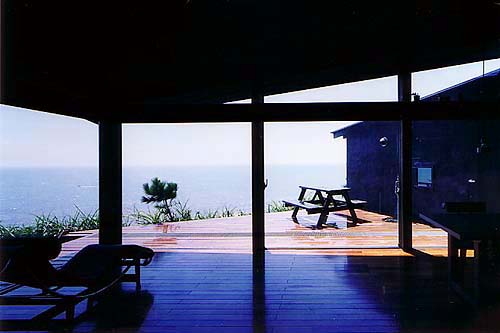
Location |
Kamakura, Kanagawa |
| Building Type | Private Residence |
| Construction | Daido Kogyo Co.,Ltd. |
| Building Footprint | 101m2 |
| Scale | 1 Story Ground Level |
| Structure | Wood |
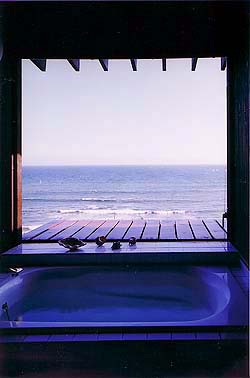
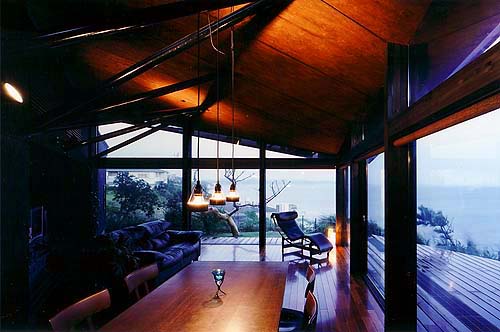
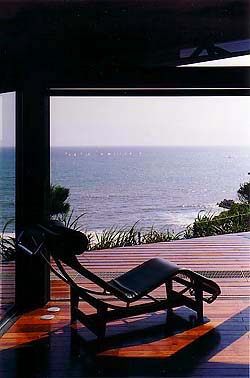
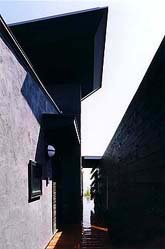
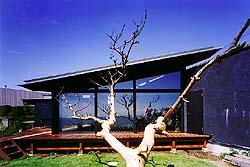
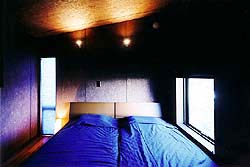
Namimachian
This project, which I have participated in since the selection of the land, is built in the highest location. Creating a house with the view of Mother Nature’s magnificent creation close at hand was a difficult challenge
After having given thought, I came up with the idea of a house as an environmental amplifying device, so that the colour of the sea, the brightness and the wind can be enjoyed to its fullest; where the highest view can be frames, and produced more impressively as it is reflected in a bulk. As a device, the architecture is squeezed to the point where it existence is turned off.
In order to turn off the building’s existence, the wooden sash of the living room and the bathroom include full size screen doors, which will always be hidden inside the pillars whether they are fully opened of fully closed; thus everything but the pillars are concealed; including the glass and the sash which separate the pleat screen drawer formula, and together with the put out existence, liberation has been comfortable devised.
|
Nowadays, residential work which decorate architectural magazines, whether they are ones which use large-sized clear windows or snapping doors which can be released freely, are not uncommon. However, with this practice, large fixed glass openings are often facing overcrowded residential streets, thus even though the openings are there to provide the outside view, the rolled screens are almost always pulled down. Likewise, while the courtyard maybe right outside the living room, typical screens are undesirable, but at the same time mosquitoes and insects are of concern, hence the sliding doors are often kept closed. In addition, a well without a fence, or windows eaves or curtains also become matters of concern. Perhaps a solution to this matter is to attach the fence, eaves or curtains after completion. I do not accept the type of architecture portrayed in these redundant photo reproductions showing such concerning matter. I design not only for the vision of “happy-ism” but also to stimulate the 5 senses.
Namimachian’s south face, which faces the sea, has dark extended eaves placed low to prevent the strong sunlight from entering the interior directly, thus making the blue sea surface appear more vividly. The interior has been coated with ink, and was planned so that the subtle change in colour of the sea can be seen, and the slightest change of sunlight can be felt. In order for the beautiful scenery and Mother Nature’s miracles to appeal more attractively through the architectural frame, the building’s true frame, the building’s true form is dressed in black.
In a way, it may be more beautiful to have a fixed window to bring in the changing brightness and changing sky. However, I believe that the air, the sound of the wind and the waves are important environmental elements. Therefore I wanted windows which can open and close securely; I could not disregard the flow of the wind, or the security of the screen doors. In addition, the living, dining and kitchen is not constituted with the former private bedroom, but the large space below the large roof consists of a private room connected to the open living, dining and kitchen, creating a spatial composition where the family seems to exist as a portion of the environment.
In the completed residence, even when there is no air conditioning, there is plenty of comfort from the cool breeze of the sea, and during the winter, when the sun’s altitude is low, a greater amount of sunlight enters the house, reaching the inner part of the living room. By noon the house is an eco residence; as the sun faces the south face directly, it becomes very hot.
The residing family loves the sea, and their hardship, since the design until the completed construction which spanned far nearly 2 years, is rewarded as they can watch people go surfing, having barbecues and enjoying beach life.
