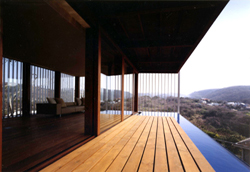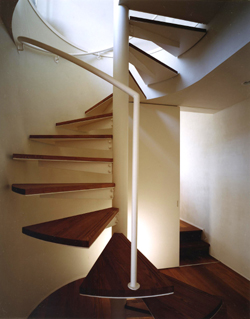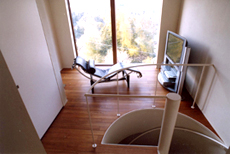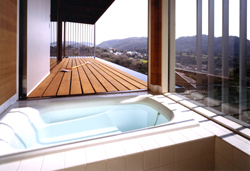
| \ |






A Large Panorama House Facing The Sea
“Sky Terrace” is a private residence situated on a 40 degree inclined cliff in Kanagawa. When the house was to be built, the clients specified two requirements which they adhered to densely: the view of the sea and earthquake resistance.
The site is approximately 500m2; however the most of it is on a steep slope; about only 50m2 of flat area could be built on. Furthermore, because of the slope, the site designates the sea as the back. In that state, obtaining the view of the sea was impossible. However, due to the unfavourable conditions, the land was cheaper than the quotation price. As the overcoming of unfavourable conditions were brainstormed through construction ideas, the possibility of a house with a good views was convincing, hence the client was recommended to make the purchase.
In order to guarantee successful picturesque scenery on this land, an artificial ground of concrete was placed over the flat surface. From there projected two large cantilevered steel frames. Above the frames, a glass representation of the living and dining space was placed. The result proved a clear view of the sea and the mountains to be attainable. There came a concern regarding the structural strength of the dwelling being highly located, so wind controlling aluminium louvers were placed on the glass representation. The louvers guaranteed effective wind control, while providing privacy from the residents in the surrounding city. The louvers are arrayed over only two out of the three glazed faces; one face is kept clear to fully enjoy the view of the sea. By providing a water board outside the wooden deck facing the sea, a bodily sensation is produced. The bathroom, connected to the balcony, becomes an outdoor Jacuzzi; when the door is fully open, the space is wrapped in fresh air as a nice view of the sea and mountains is provided.
The building participates positively in house making. It starts leaping personally, as the deck is pasted below the living space, the receipt of surfing and wind surfing boards, as well as an outdoor cooking space is made possible. From here on, a lot of reworking will be done by many hands to the liking of the residing couple. If the construction or the space use were to change, it can probably be made possible.
Harmony With The Environment
In order to get the fullest enjoyment of the sea, mountain, light and the wind, the impression of a non-existing construction was attempted. A construction working in harmony with the natural environment was aimed. The pillars supporting the living and dining space needed to be finished and thinly as possible in order to give a non-existing impression. A mixed structure of wood and griddle was adopted to provide the thin pillars with sufficient strength. In addition, whether the wooden sash is open or closed, the glass and the sash, which separate the inside and the outside, give a non-existing impression. In order for all the screen doors to be able to open comfortably, a pleat screen drawer system within the pillars was devised.
