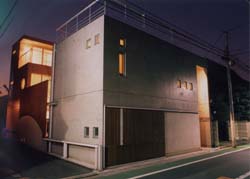

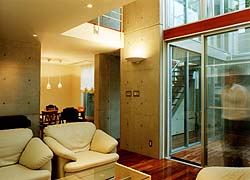
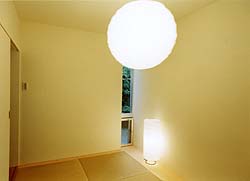
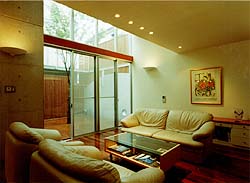
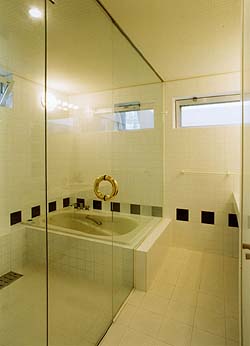
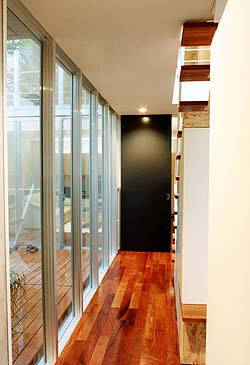
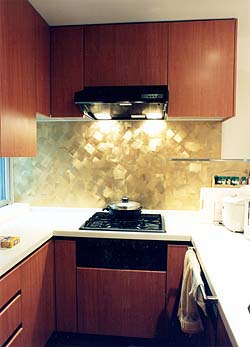
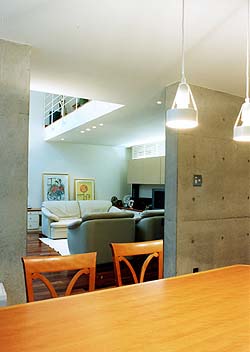
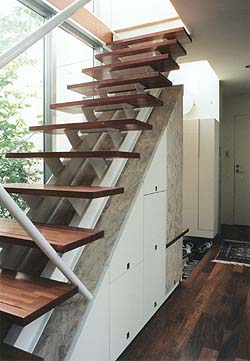
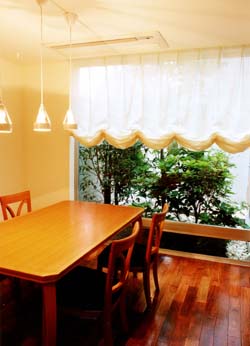
| Location |
Bunkyo, Tokyo |
| Building Type | Private Residence |
| Building Area | 157.57m2 |
| Scale | 2 Stories Above Ground |
| Structure | Reinforced Concrete |
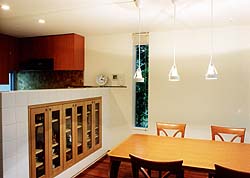
3 Communications
In this residence, the theme of "happy-ism" has been greatly incorporated into the following 3 communications.
1. Communication With Mother Nature
The flow of time begins each day as the morning sun becomes the setting sun. Even within the city, a device to enhance large natural communication was aimed, where one can take a notice of the fresh green leaves turning red during the changing seasons. In particular where the street extends, an entrance porch is provided to connect to the courtyard. There the flowering dogwood, the momiji, the golden fragrant olive; the fruits and flowers of the four seasons are planted. The south courtyard has a spread out wooden deck which includes an extension of the living; a life space with a terrace. In the centre, a zelcova ? a symbolic tree, is planted, working as a natural sunshade as the four seasons are produced in life. In addition, the bedroom receives the same amount of light through a small window from the evening sun. Every hour each day, throughout the morning, noon, and evening, Mother Nature produces its drama.
2. Communication With The Town
The house possesses a courtyard model, but rather than creating a concrete fortress; a communication between the neighbours and occupants was aimed, where the presence of the outdoors is sensed from inside, and likewise the presence of the living hand can be sensed from the street. Using an ambiguous connection of wooden louvers to tie the inside and outside together in order to sense the presence of both was considered. The courtyard is also planned so that its greenery can provide moisture to the town, while not letting itself become completely visible from the outside.
3. Communication With The Family
This house is not only a living plan where the entryway and corridor turn towards the family’s central private room, but rather one where all the rooms turn towards the courtyard, where they can be seen to go well with one another. The rooms are planned such that there is a wide view from the main bedroom, living, nursery and dining; and so that the presence of the entryway and corridor can be sensed from the living and the dining. The living space is a place for adults, but also works in cooperation as the kids’ loft space. It is a single body used as a guest’s waiting space, and at the same time a space where children can play freely. It is considered a place where even a small family can spend long hours as a whole.
The Residence As Hardware
The 3 communications were out into the design to attain “happy-ism”. The house is though of as the hard drive where “happy-ism” can be realized. Low-cost residences are very popular; however, the concern regarding the life expectancies of the materials or details often comes to mind. Typically low-cost residences cause hindrance about a year after completion. On the other hand, people with enough money sometimes own houses made of Japanese cypress having the traditional Japanese architectural wind, or marble entries inherited from European residences. Often such residences use materials which give the impression of high rank and cost more than what is necessary.
A low-cost building does not necessarily mean a decrease in early investment, or shorter building life expectancy. The building materials or the building abilities are not what bring splendour, but with eternal attachment, a sincere virile residence can be made without consuming the stocks of society. This residence does use splendid material in a more economical manner: the Muku flooring does not have vinyl gloss, and meanwhile the waterproofing of the dangerous detail is settled by natural secure construction such as a sash. Comfort is achieved by means of the utmost natural ventilation. The adoption of the well and the large glass surface resulted in realization that even in the summer time, air conditioning is almost never needed.
